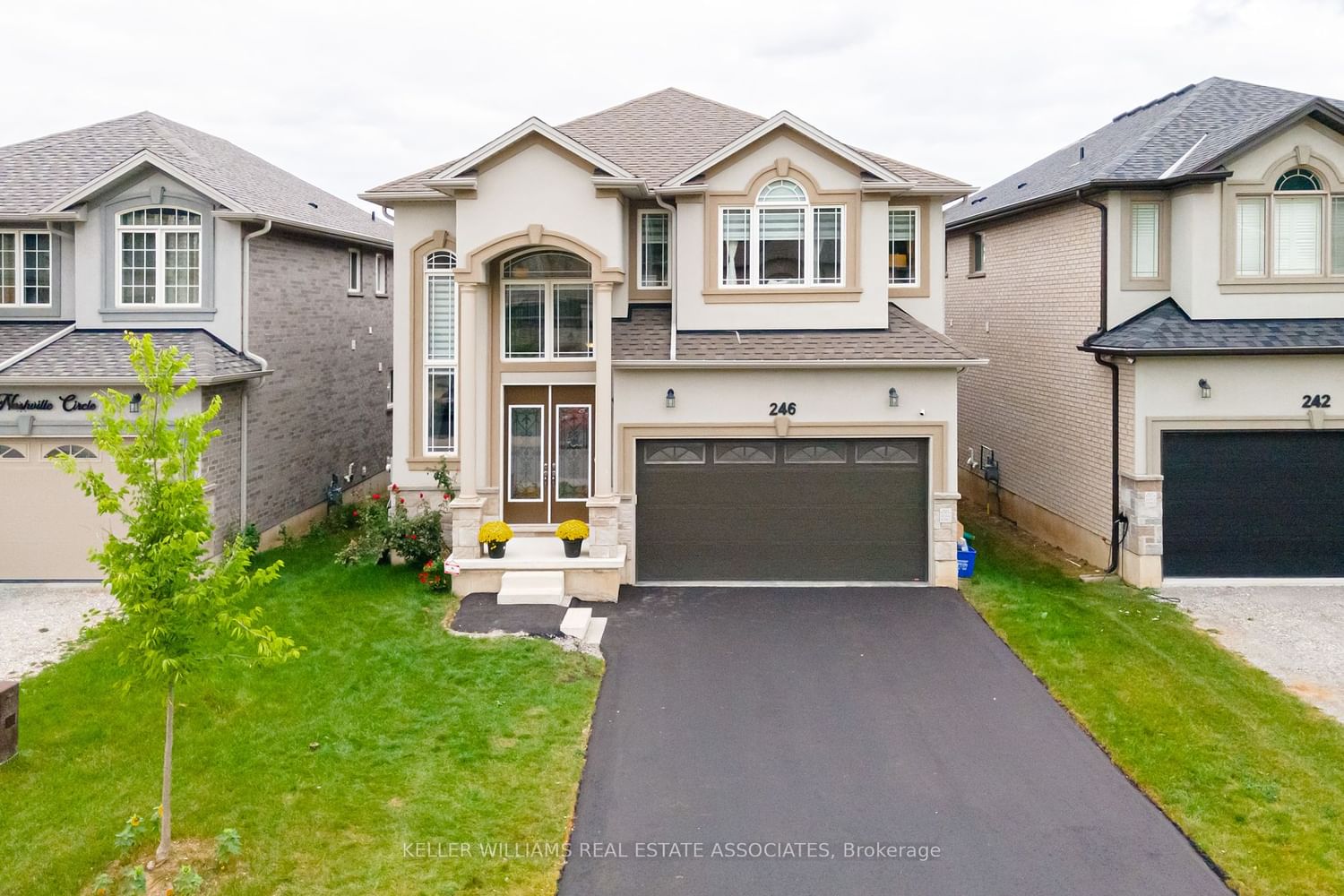$1,299,000
$*,***,***
4-Bed
3-Bath
3000-3500 Sq. ft
Listed on 2/27/24
Listed by KELLER WILLIAMS REAL ESTATE ASSOCIATES
Amazing 3 Years New Custom House By Award Winning Zeina Homes located in the most upscale neighborhood in Hamilton. around 3000 Sf above grade amazing finishes, 10' ceiling in main floor, 9' ceiling basement with large windows. Upgraded Gourmet White Kitchen With Granite Countertop And S.S. Appliances And Amazing Open Concept Design Suitable For Entertainers. The charming family room is generous enough to host all family and friends gatherings overlooking beautiful ravine and open to kitchen and Dinning for the most perfect entertainers life. Hardwood Flooring all over main floor and loft. Separate Entrance To The Basement By The Builder. loft Could Be Converted Into 5th Bedroom, Large Windows Raised Basement. Close To The New Go Station, Parks, Schools, QEW And Red Hill Valley Expressway. EXCELLENT LOCATION AND ACCESS TO MODERN AMENITIES SUCH AS COSTCO, SHOPPING CENTRES. Still Under Tarion Warranty
Convenient location in the mountain backing on future kids park, The closest to Toronto and universities. wall paneling and much more upgrades
To view this property's sale price history please sign in or register
| List Date | List Price | Last Status | Sold Date | Sold Price | Days on Market |
|---|---|---|---|---|---|
| XXX | XXX | XXX | XXX | XXX | XXX |
| XXX | XXX | XXX | XXX | XXX | XXX |
| XXX | XXX | XXX | XXX | XXX | XXX |
X8098398
Detached, 2-Storey
3000-3500
8
4
3
2
Built-In
6
0-5
Central Air
Full, Sep Entrance
Y
Stucco/Plaster
Forced Air
Y
$8,675.54 (2023)
99.26x38.98 (Feet)
